Copyright © 2024 garagedoorinstallation.xyz. All Rights Reserved
 install a garage door
install a garage door
Installing a garage door can indeed be a challenging and potentially dangerous task, especially for automatic doors that involve complex mechanisms and heavy components. Here's a detailed guide to help you through the process, emphasizing the difference between manual and automatic garage doors, as well as safety precautions and essential steps.
| Manual | |
|---|---|
| Easier to Install | No motors or cables involved, making the installation process simpler. |
| Easier to Fix | Fewer parts mean fewer things can go wrong. |
| More Secure | Require key entry, making them harder to break into compared to radio-operated systems. |
| Automatic | |
|---|---|
| Convenience | Ideal for frequent use as they can be operated with a remote. |
| Safety Features | Equipped with sensors to prevent closing if an object is in the way. |
| Security Concerns | Can be vulnerable to hacking through devices that detect motor frequencies. |
Read the Manual: Thoroughly review the instruction manual provided by the manufacturer. Look for any instructional videos online for visual guidance.
Gather Tools and Materials: Ensure you have all necessary tools, including a power drill, screwdrivers, wrenches, a level, and safety equipment like gloves and goggles.
Remove the Old Door: Carefully dismantle the old door. Be cautious with the torsion spring as it can be dangerous.
Prepare the Opening: Measure the door opening to confirm that the new door panels will fit.
Install Bottom Panel
Identify the bottom panel by the weather stripping.
Lay the panel exterior-side-down on a workbench.
Attach bottom brackets over the weather stripping using lag screws.
Position and Secure the Bottom Panel
Place the bottom panel in the door opening with assistance.
Ensure it is level and secure it with lag screws.
Install Rollers and Tracks
Insert rollers into the bottom brackets and hinges.
Attach the roller track to the frame and secure with lag screws.
Add Subsequent Panels
Install hinges and rollers on the next panel.
Place the panel on top of the first and connect with hinges.
Insert rollers into the tracks.
Complete Track Installation
Attach the vertical and horizontal tracks as per instructions.
Install rear track hangers to the ceiling.
Install Final Panel
Attach the top panel and ensure the roller rests in the curved section of the track.
Spring System
Follow the manufacturer's instructions to install the torsion or tension springs.
Lubricate the springs with a proper garage door lubricant.
Power Source: Ensure there is an electrical outlet near the planned location of the power unit.
Assemble Carriage Tube
Mount the carriage tube to the power unit.
Slide the carriage onto the tube.
Mounting Bracket
Install the bracket above the center of the door.
Attach the front of the carriage tube to the bracket.
Mount Power Unit: Secure the power unit to the ceiling.
Connect Door to Carriage: Attach the connecting bracket to link the garage door to the carriage.
Safety System: Install sensors to detect objects in the door's path and ensure they are functioning properly.
Torsion Springs: Handle with extreme caution or seek professional help due to the high tension.
Electricity: Ensure all electrical connections are properly insulated and grounded.
Assistance: Have an assistant help with lifting and securing heavy panels.
If you are not confident in your DIY skills, it's highly recommended to hire a professional for the installation, especially for automatic garage doors due to their complexity and safety concerns.
 TYPES
TYPES
Sectional garage doors are the most popular choice in the United States. They consist of panel sections connected with hinges. As the door opens and closes, wheels at the edge of each panel roll inside a vertical track on each side of the door opening.
The hinges between each panel section allow the door to bend over a curved portion of the track, enabling it to sit parallel to the ceiling when fully open and in line with the walls when closed. High-tension springs above the opening are attached to cables that help operate the door and prevent it from drifting down when partially open.
Typically made from steel, these doors are low maintenance and customizable with window inserts, hardware, textures, and colors. They are available in both insulated and non-insulated models.
Roll-up garage doors are more common in commercial settings but are a practical option for areas with limited ceiling space. They are made of 2"-3" steel slat sections that roll around a drum above the door opening.
Designed to withstand heavy usage, high-performance roll-up doors can be built without springs and enclosed to prevent rust, corrosion, and freezing. Due to their durability, the upfront cost is higher than that of sectional doors.
Slide to the side garage doors operate by bending to one side of the garage and sitting parallel to the wall. Originally used for garages with little headroom, they run along lower trolleys that can work with slight slopes in the floor or ceiling. These doors do not require balancing springs and can be automated with a built-in retractable motor, eliminating the need for a ceiling-mounted operator.
Side-hinged garage doors swing open and closed from a hinged frame on either side of the opening, resembling large barn doors. They are typically made of wood, although commercial-grade galvanized steel versions are available.
Recently, there has been increased demand for these classic doors, especially in garages with obstructions or limited headroom. They can be purchased in pre-hung steel frames or fitted into existing openings and can be automated with special conversion arms.
Tilt-up canopy garage doors are made of a single solid piece and have a pivoting hinge mechanism that tilts the door up into the garage. When open, the door sits parallel to the ceiling and extends past the front of the house.
Similar to the canopy design, tilt-up retractable garage doors lift up and into the garage but are suspended independently from the frame, so they do not protrude past the front of the house. This configuration requires more space than canopy doors and is typically more expensive and harder to operate.
Having trouble with your garage door opening or closing? Is it stuck in one spot or drifting down when partially open? Working with high-tension springs or cables can be dangerous.
Stay safe and leave it to our professionals. Our technicians offer repairs and inspections for all garage door types and can be there as early as the same day. All services, parts, and labor come with a 90-day guarantee. Our skilled technicians, with years of experience, will pinpoint and fix the issue quickly, making things as easy as possible for you. Schedule an appointment today and get your garage door working like new again in no time.
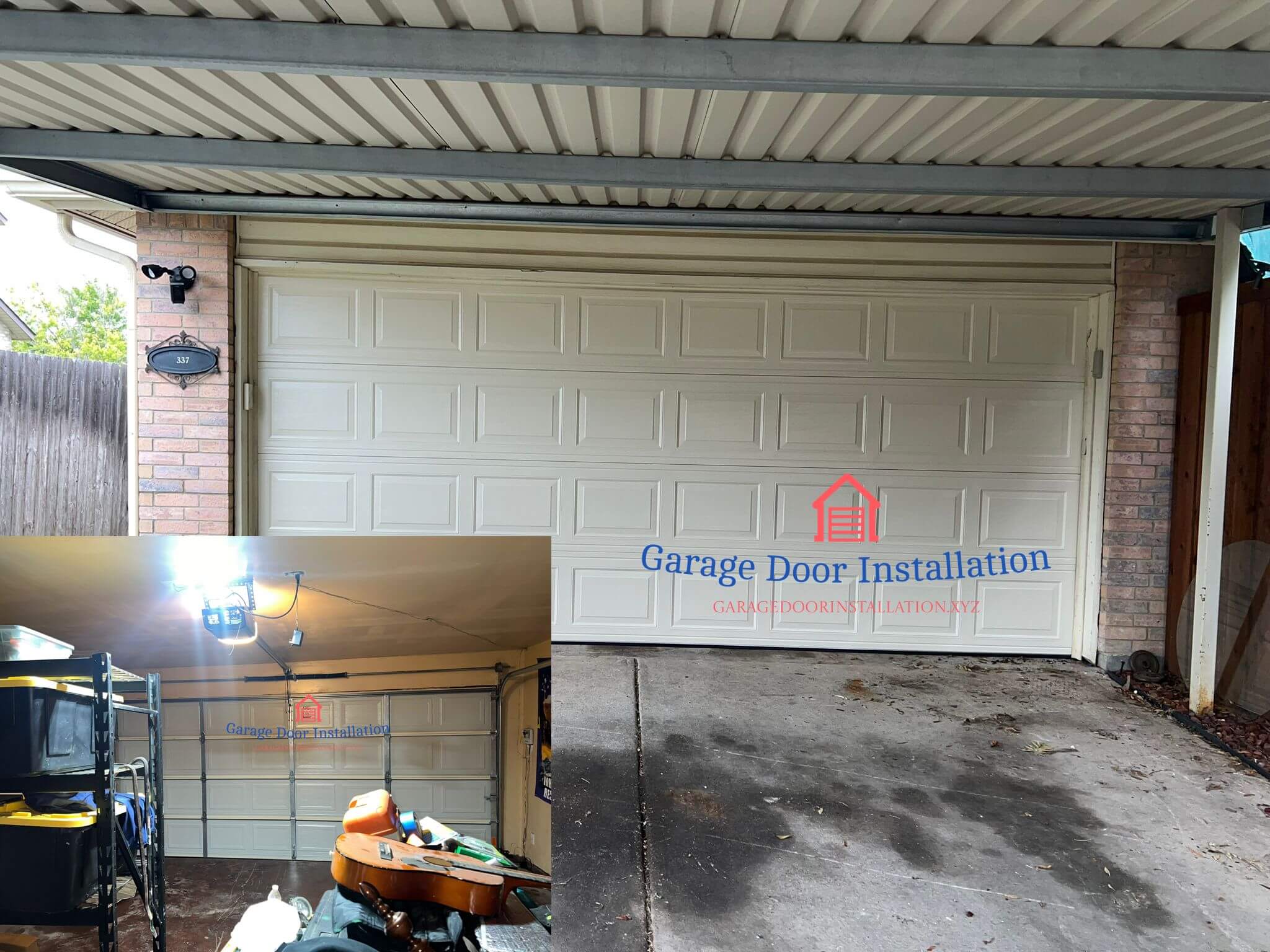
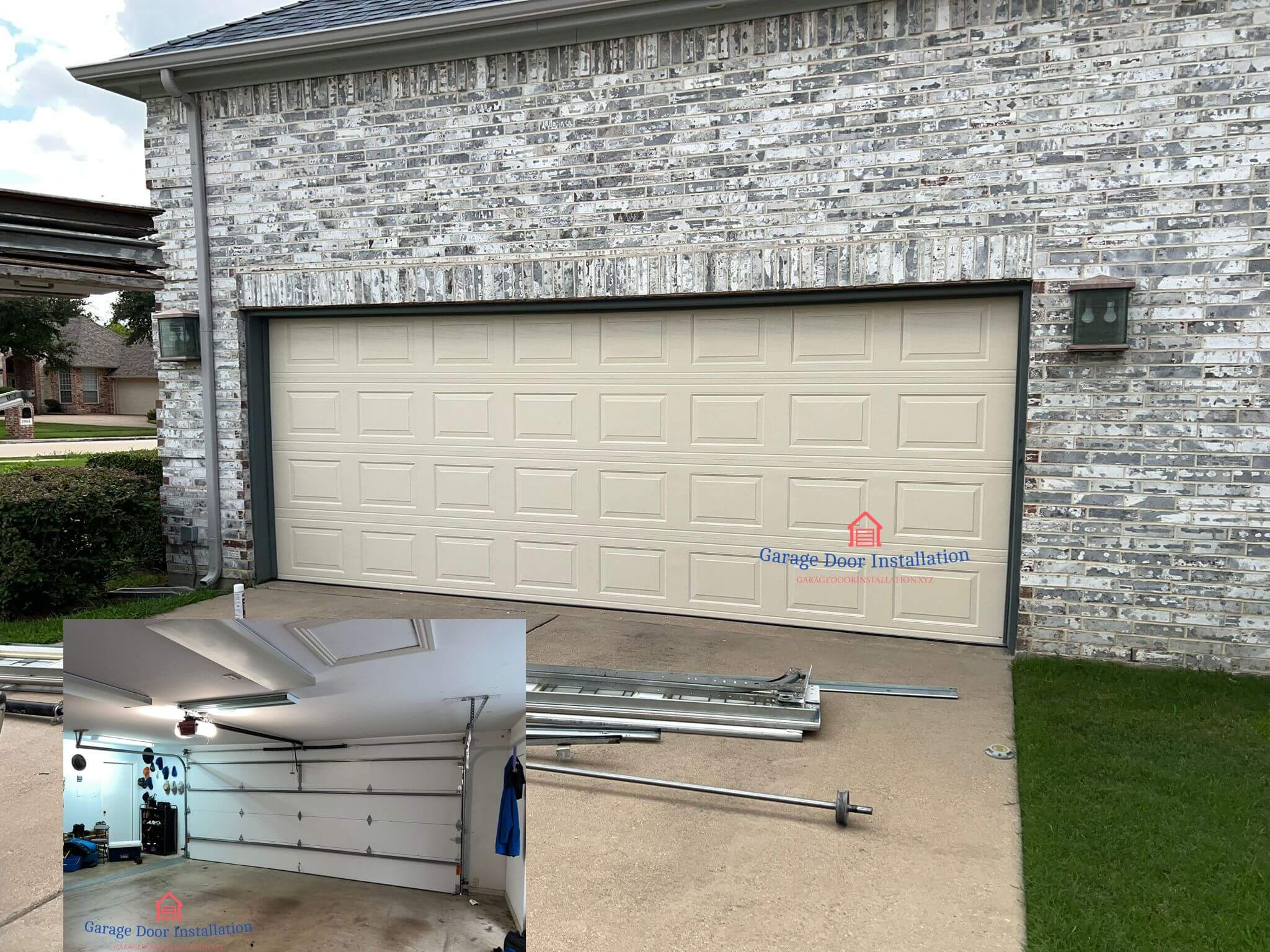
 Sectional Doors
Sectional Doors
Traditional garage doors are known for their timeless style and are ideal for complementing architectural styles such as Tudor, Southern, Georgian, and other classic designs. Key features include:
Raised Panels: Arranged in rows for a classic look. Either Short or Long Panel Option.
Material: Often made of steel composition with aluminum.
Decorative Windows: Windows with grid panes, beveled frames, inserts or scrollwork details.
Inspired by rural designs, farmhouse garage doors are perfect for rustic-style homes like farmhouses, mountain cabins, log homes, and French country houses. Common features include:
Panel Design: Single or double cross panels, recessed panels, or divided raised panels.
Windows: Arched and grid-pane windows.
Hardware: Vintage-style barn-inspired hardware.
Finishes: Available in light, medium, and dark brown.
Material: Typically made of wood or composite materials.
Contemporary garage doors are designed to reflect modern trends, featuring clean, simple lines and minimal ornamentation. They are commonly used on modern, prairie, mid-century modern, and contemporary homes. Features include:
Design: Clean, straight lines, often made of steel.
Look: Minimalist with no ornamentation.
Color Range: Available in a variety of colors to match or contrast the home’s facade.
Windows: Boxy windows positioned vertically for an asymmetrical effect.
Craftsman garage doors are known for their well-defined lines and timeless details, making them ideal for ranch, craftsman, Cape Cod, and other classic architectural styles. Features include:
Design: Clean, straight lines with structured molding.
Panels: Vertical recessed panels.
Hardware: Vintage-style artisan hardware.
Windows: Square or rectangular windows.
Material: Available in wood and metal.
Color: Wide range, with brown being the most popular.
Carriage garage doors maintain a timeless charm, suitable for various architectural styles except modern and contemporary. They typically feature:
Panel Design: Horizontal or vertical raised panels.
Windows: Arched or square windows with grid panes.
Hardware: Vintage-style decorative hardware.
Material: Traditionally made of wood, composite, or steel, finished to resemble wood.
Color: Medium or dark brown.
Tip: Suggested architectural styles are guidelines, not rules. Feel free to choose a different type of garage door to enhance your home's exterior.
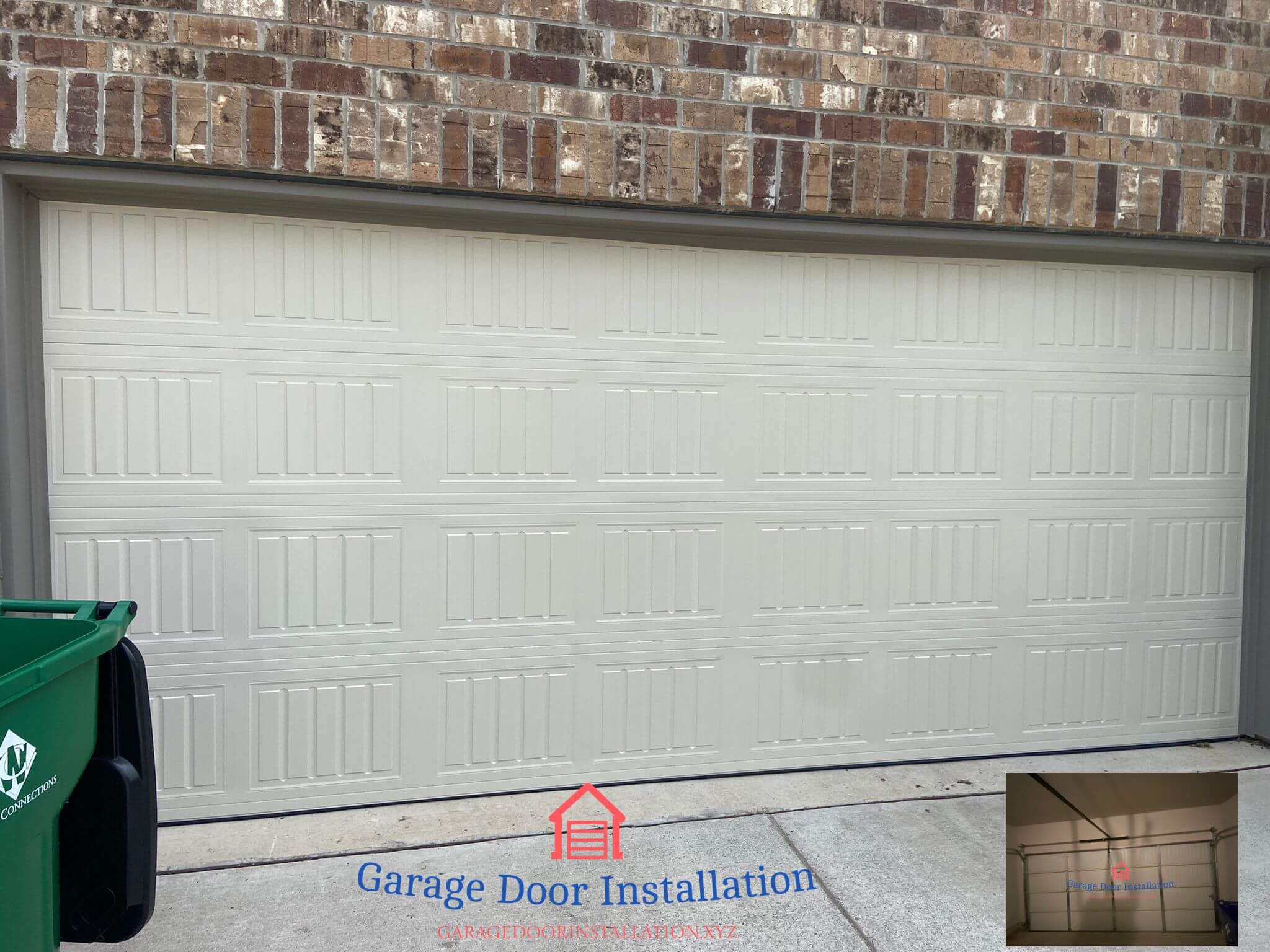
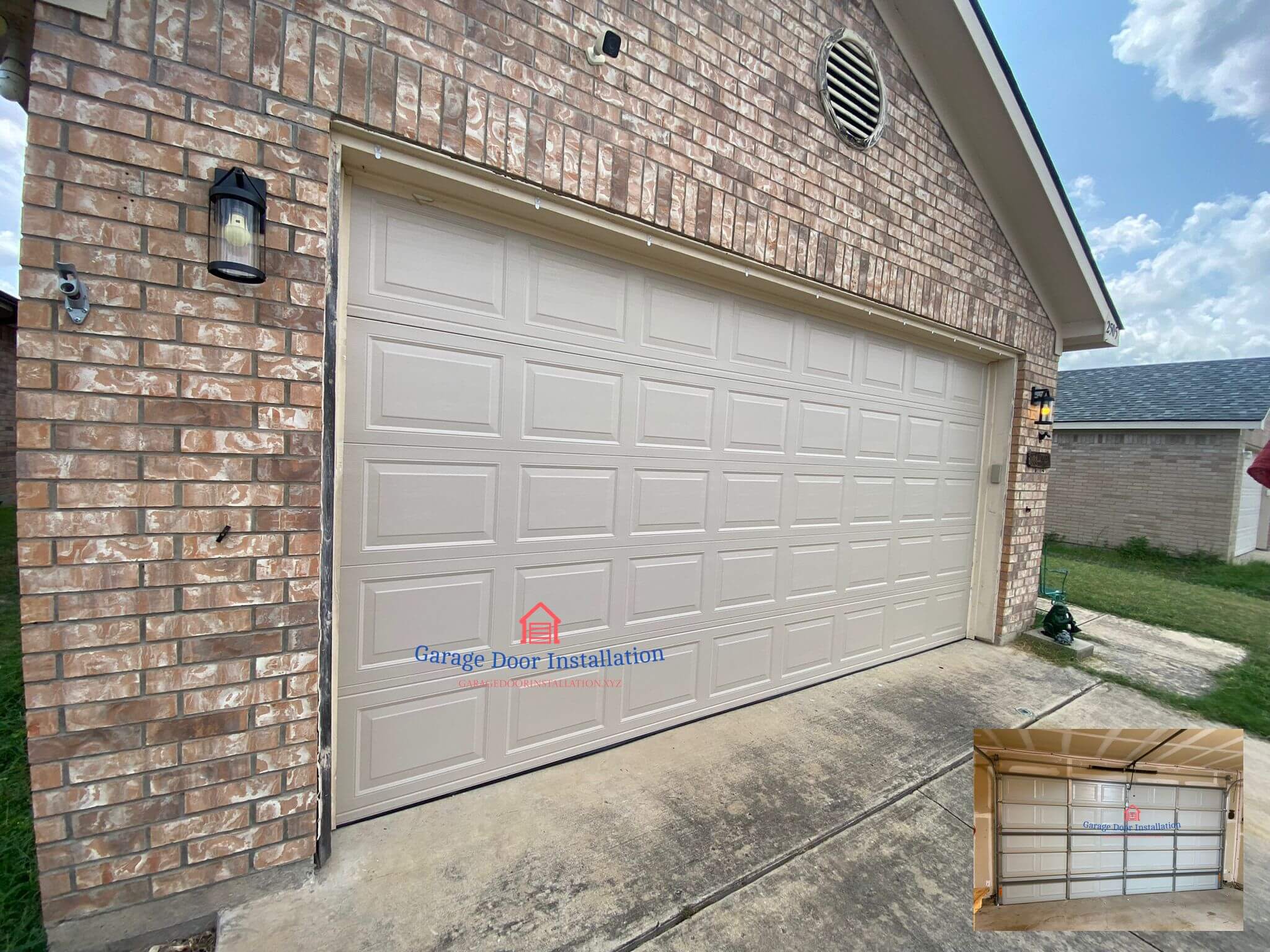
Insulated garage doors feature two layers of material with foam insulation in between, offering several benefits:
Temperature Control: Keeps heat out in summer and cold out in winter, enhancing year-round comfort.
Energy Efficiency: Reduces energy waste and can lower monthly bills if the garage is heated or air-conditioned.
Durability: Stronger and more resistant to dents and dings.
Security: Thicker doors are more tamper-resistant.
Quiet Operation: Reduces vibrations, minimizing noise.
Home Value: Can boost property value.
Tip: Check your door from inside the garage. If you see the panel outlines, it likely isn’t insulated.
Consider the mechanism for how your door opens and closes. Common types include:
Roll-Up Doors: Made of horizontal panels that coil up above the door opening. Ideal for small garages due to minimal overhead space. Most use on stores and light commercial.
Bi-Fold Doors: Feature two horizontal slats that open outward and slide on a track, conserving space by positioning doors at the side.
Automatic Doors: The most popular choice, sliding upwards and inwards on a track at the push of a button, remaining parallel to the ceiling when open.
Steel
Economical, suitable for all climates.
Lightweight yet strong, low maintenance, but prone to rust and corrosion.
Wood
Visually appealing with finishes like almond, walnut, and brown.
Provides natural insulation, best in mild climates, requires regular maintenance, and prone to warping and rot.
Composite
Economically, resists warping, shrinking, corrosion, and moisture damage.
Highly durable, suitable for various climates, low maintenance.
Standard sizes range from 8’ x 7’ to 16’ x 7’. Most garage doors come in single or double versions:
Single Doors: 8 to 10 feet wide, designed for one vehicle.
Double Doors: 16 feet wide or wider, up to 20 ft, accommodating two vehicles.
Tip: Use a battery-operated laser-measuring device for precise measurements. Consider side room, headroom, and backroom:
Sideroom: Space from the edge of the opening to the wall, determining room for tracks and controls.
Headroom: Distance from the top of the opening to the lowest ceiling point.
Backroom: Distance from the opening to the opposite wall, typically requiring 18 inches beyond the door height.
Tip: Use a laser-measuring device for quick, accurate measurements.
To select the right garage door, consider style, insulation, materials, and size. Choose doors that complement your home’s color and style, whether it’s ultra-modern, a cozy farmhouse, or a classic Tudor. Browse our garage door selection online to locate products and check inventory.
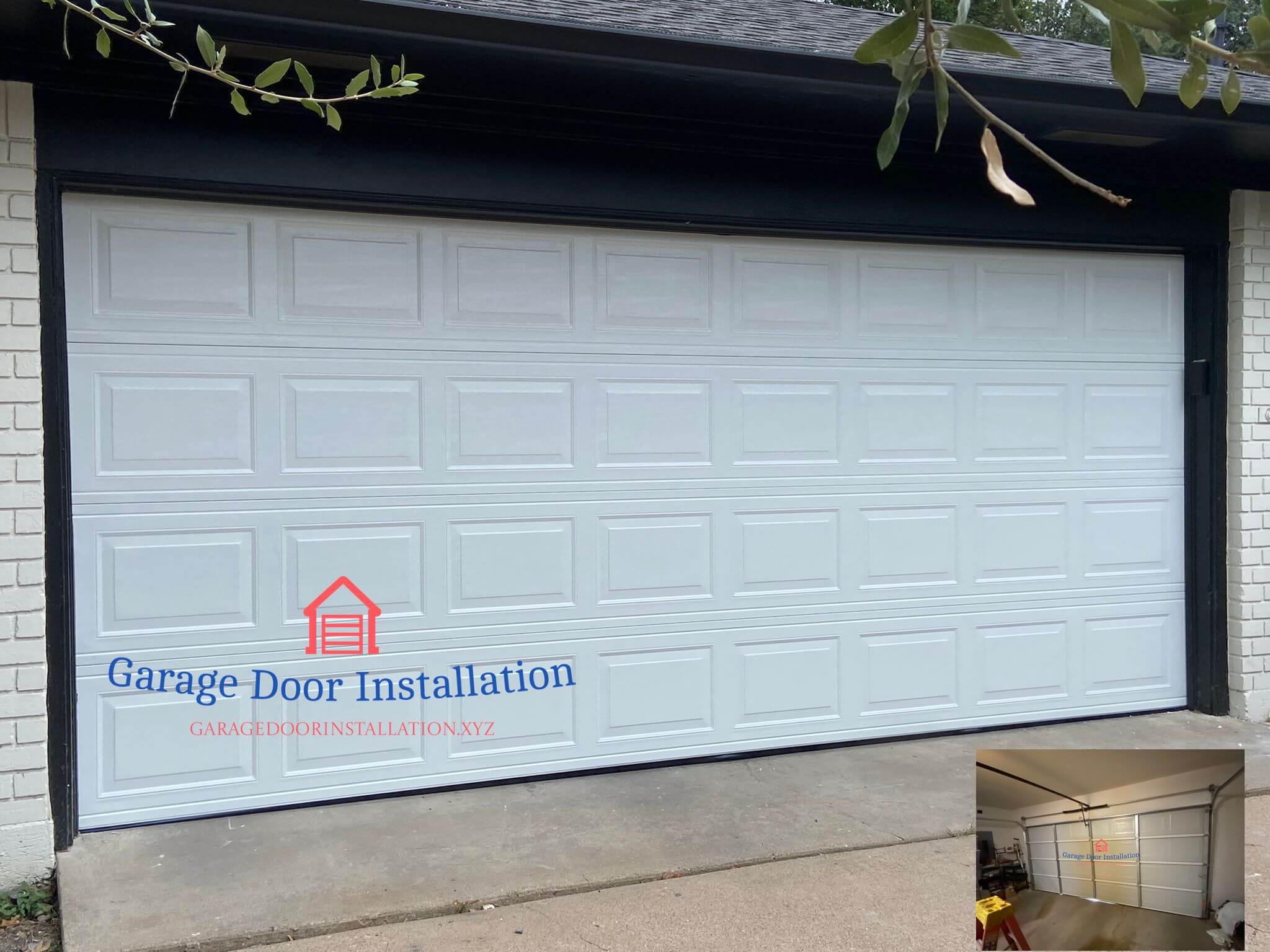
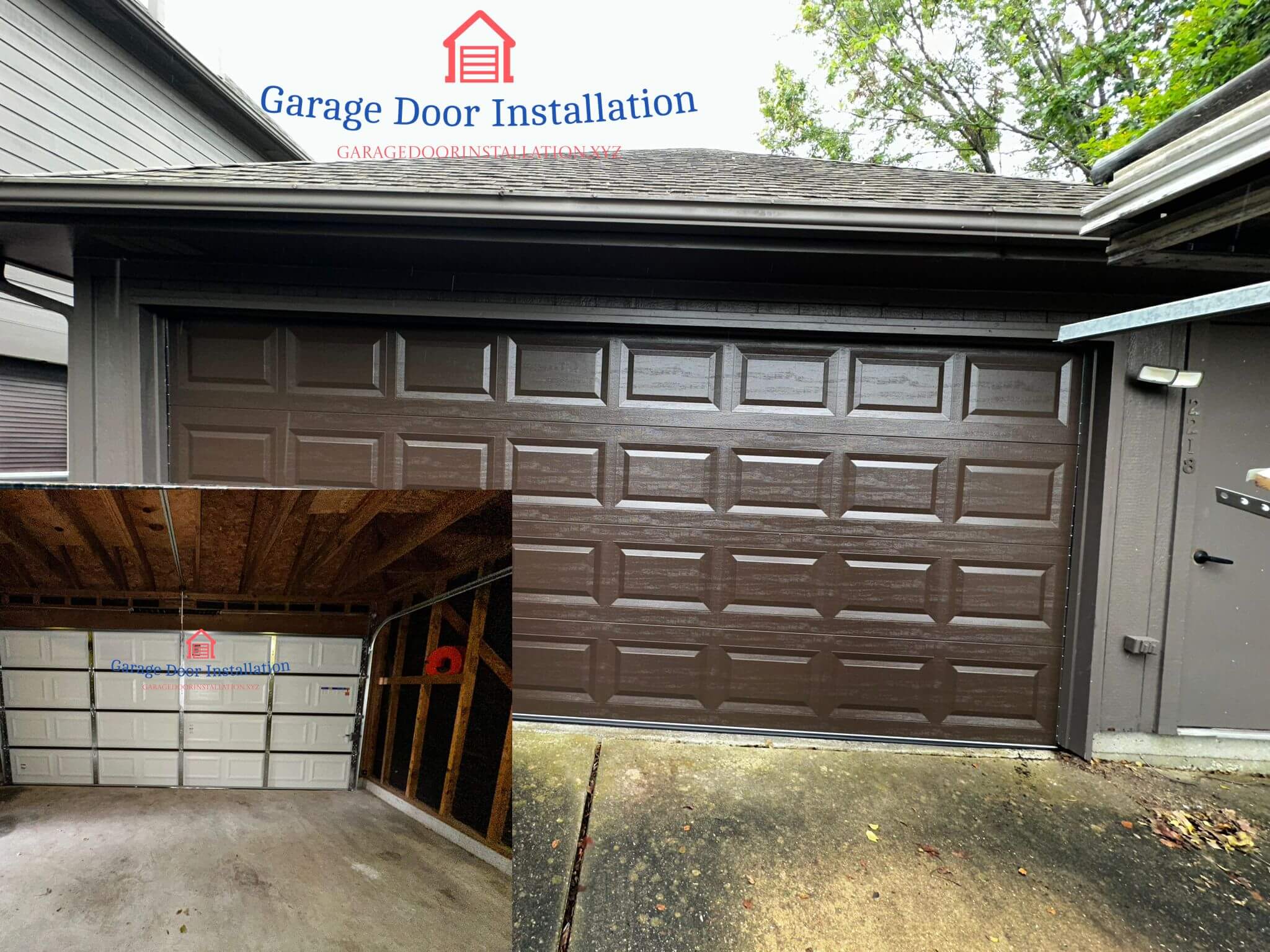
 PRICES
PRICES
| City & State | Service Call & Estimate | *Door Repair | Residential Door Installation | Commercial Door repair & Install |
| Las Vegas, NV | Free On Site Estimate | $165-$334 | $889 - $1865 | $264-$1873 |
| Dallas, TX | Free On Site Estimate | $165-$334 | $889 - $1865 | $264-$1873 |
| Fort Worth, TX | Free On Site Estimate | $165-$334 | $889 - $1865 | $264-$1873 |
| Austin, TX | Free On Site Estimate | $165-$334 | $889 - $1865 | $264-$1873 |
| Houston, Texas | Free On Site Estimate | $165-$334 | $889 - $1865 | $264-$1873 |
| San Antonio, TX | Free On Site Estimate | $165-$334 | $889 - $1865 | $264-$1873 |
| San diego, CA | Free On Site Estimate | $165-$334 | $889 - $1865 | $264-$1873 |
| Long Island, NY | Free On Site Estimate | $165-$334 | $889 - $1865 | $264-$1873 |
| New York, NY | Free On Site Estimate | $165-$334 | $889 - $1865 | $264-$1873 |
| Miani, FL | Free On Site Estimate | $165-$334 | $889 - $1865 | $264-$1873 |
| Los Angeles, CA | Free On Site Estimate | $165-$334 | $889 - $1865 | $264-$1873 |
| Atlanta, GA | Free On Site Estimate | $165-$334 | $889 - $1865 | $264-$1873 |
| Lake Elsinore, CA | Free On Site Estimate | $165-$334 | $889 - $1865 | $264-$1873 |
| Boston, MA | Free On Site Estimate | $165-$334 | $889 - $1865 | $264-$1873 |
| Chicago, IL | Free On Site Estimate | $165-$334 | $889 - $1865 | $264-$1873 |
| Minneapolis, MN | Free On Site Estimate | $165-$334 | $889 - $1865 | $264-$1873 |
| Oklahoma City, OK | Free On Site Estimate | $165-$334 | $889 - $1865 | $264-$1873 |
| Knoxville, TN | Free On Site Estimate | $165-$334 | $889 - $1865 | $264-$1873 |
| Tampa, FL | Free On Site Estimate | $165-$334 | $889 - $1865 | $264-$1873 |
| Las Vegas, NV | Free On Site Estimate | $165-$334 | $889 - $1865 | $264-$1873 |
| Detroit, MI | Free On Site Estimate | $165-$334 | $889 - $1865 | $264-$1873 |
| Kansas City, MO | Free On Site Estimate | $165-$334 | $889 - $1865 | $264-$1873 |
| Henderson, NV | Free On Site Estimate | $165-$334 | $889 - $1865 | $264-$1873 |
| Pewaukee WI | Free On Site Estimate | $165-$334 | $889 - $1865 | $264-$1873 |
| Davenport IA | Free On Site Estimate | $165-$334 | $889 - $1865 | $264-$1873 |
| Charlotte, NC | Free On Site Estimate | $165-$334 | $889 - $1865 | $264-$1873 |
| Louisville, KY | Free On Site Estimate | $165-$334 | $889 - $1865 | $264-$1873 |
| Georgetown, Texas | Free On Site Estimate | $165-$334 | $889 - $1865 | $264-$1873 |
| Madison, WI | Free On Site Estimate | $165-$334 | $889 - $1865 | $264-$1873 |
| Phoenix, AZ | Free On Site Estimate | $165-$334 | $889 - $1865 | $264-$1873 |
 CONTACT US
CONTACT US
Copyright © 2024 garagedoorinstallation.xyz. All Rights Reserved